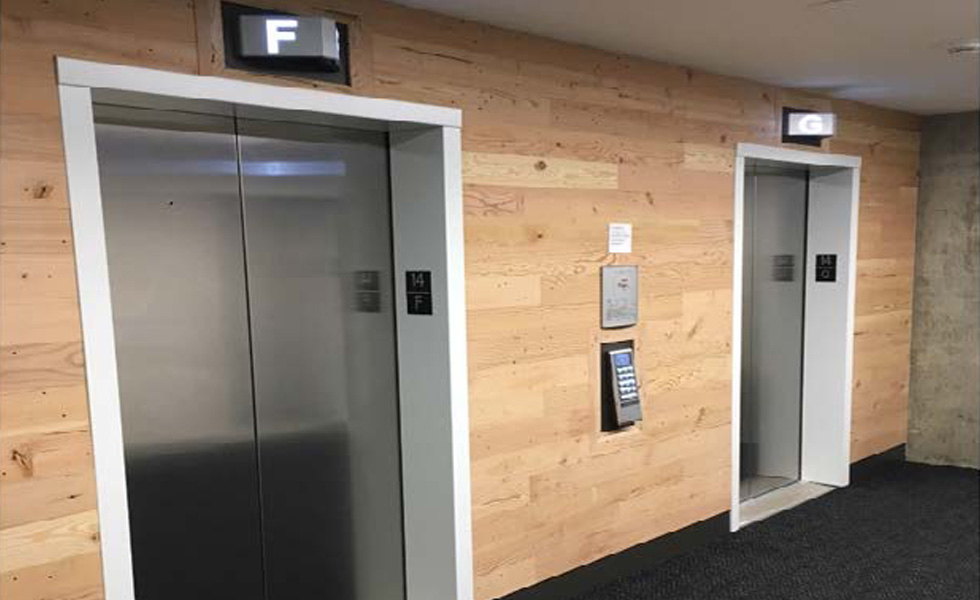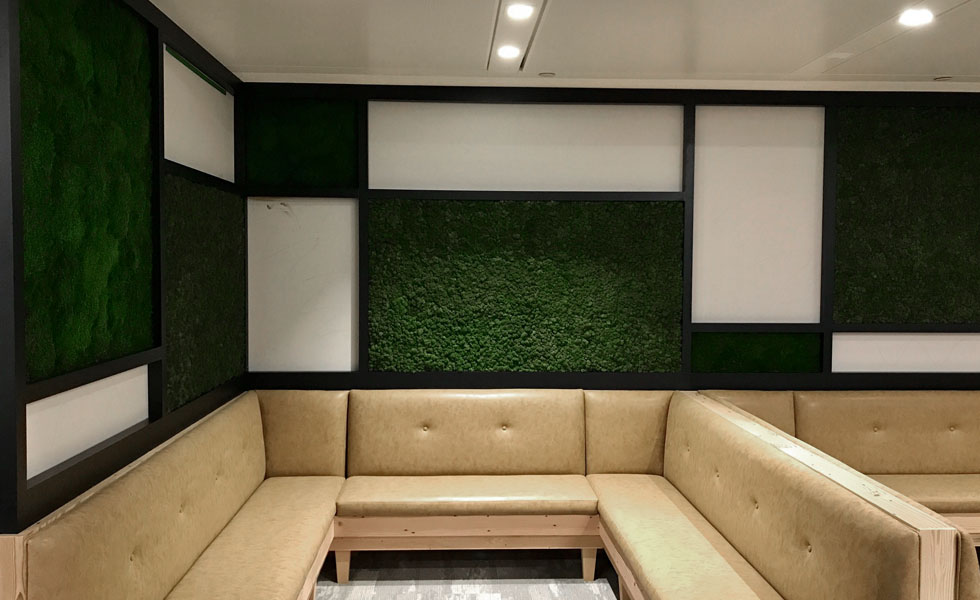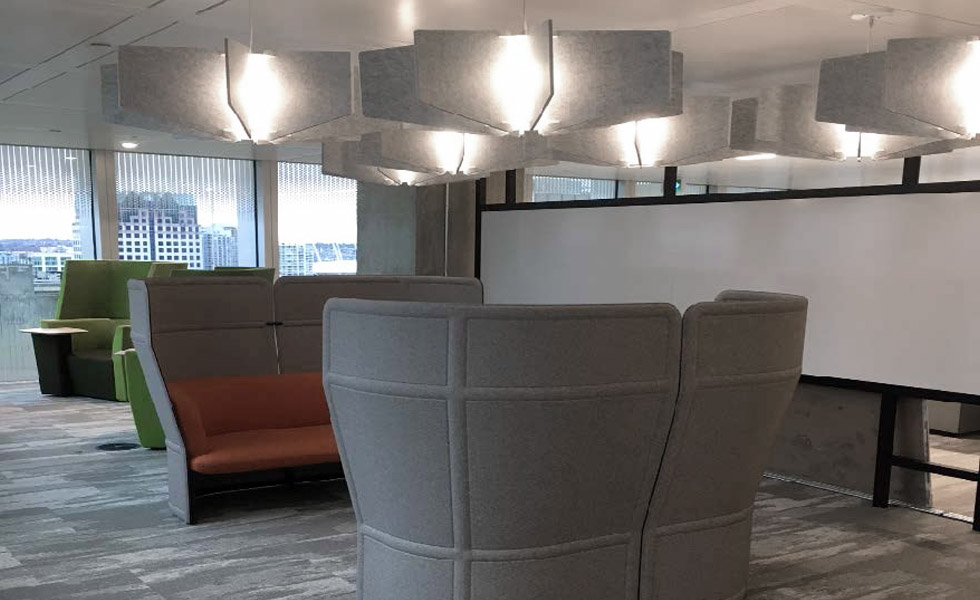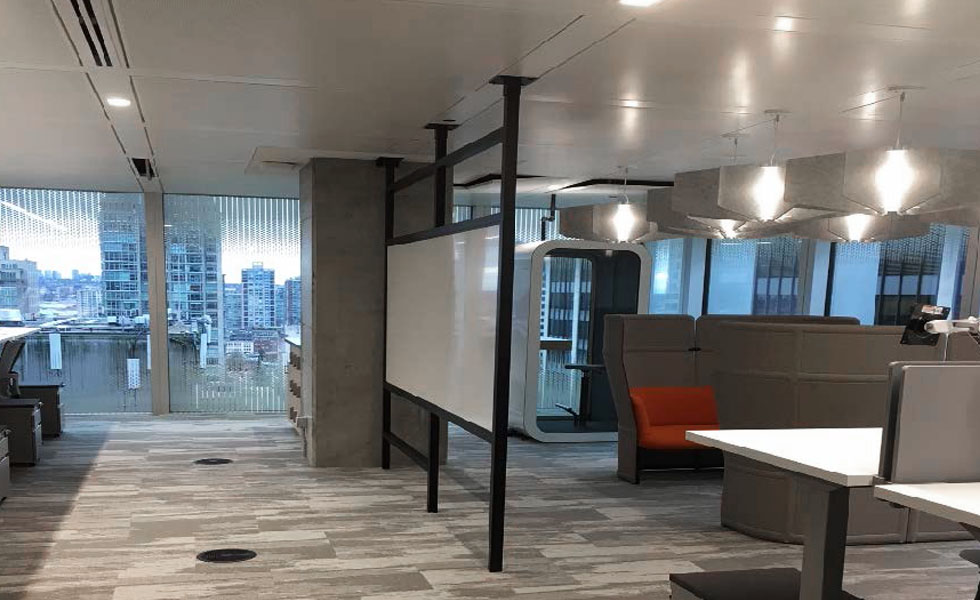Mastercard’s new space is located in the brand-new EXchange Building near downtown Vancouver. The client’s request was to have a funky high-tech space to draw in talent and maintain employee longevity with the company. AV equipped free standing meeting pods are used within the workspace for casual drop-in meetings, and ancillary furniture solutions are used to promote collaboration in the work zone.
My role in this project included the ancillary furniture package, SD, DD and CD’s.
My role in this project included the ancillary furniture package, SD, DD and CD’s.
- CategoriesWorkplace Design
- Year2018
- Project Area25,892 SF
- Number of Floors2.5
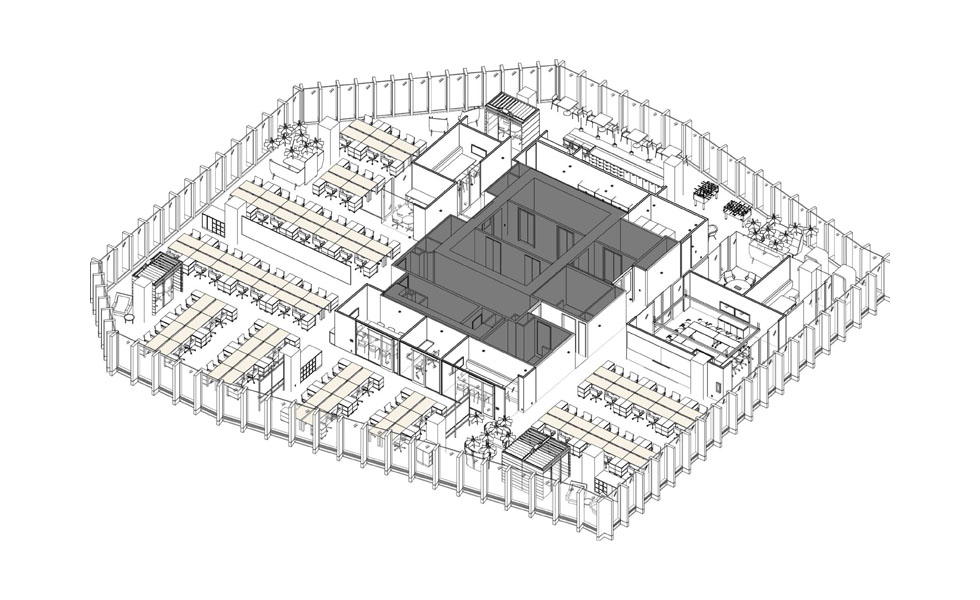
Axo of 19th floor.
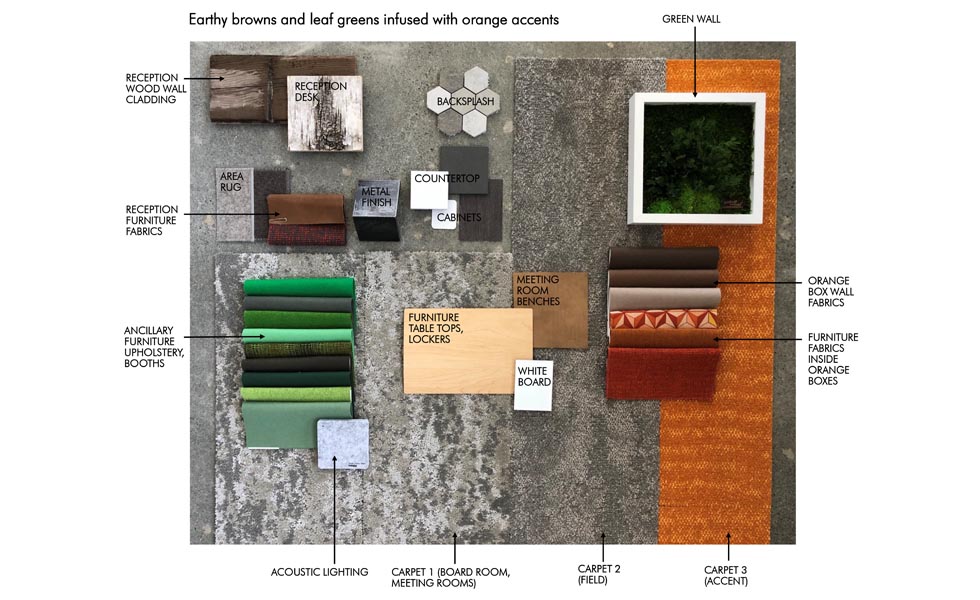
The design team provided the client with our different finish concepts. The result was a combination of leafy greens and woodsy tobacco browns. The pops of orange tie back to the brand colors.
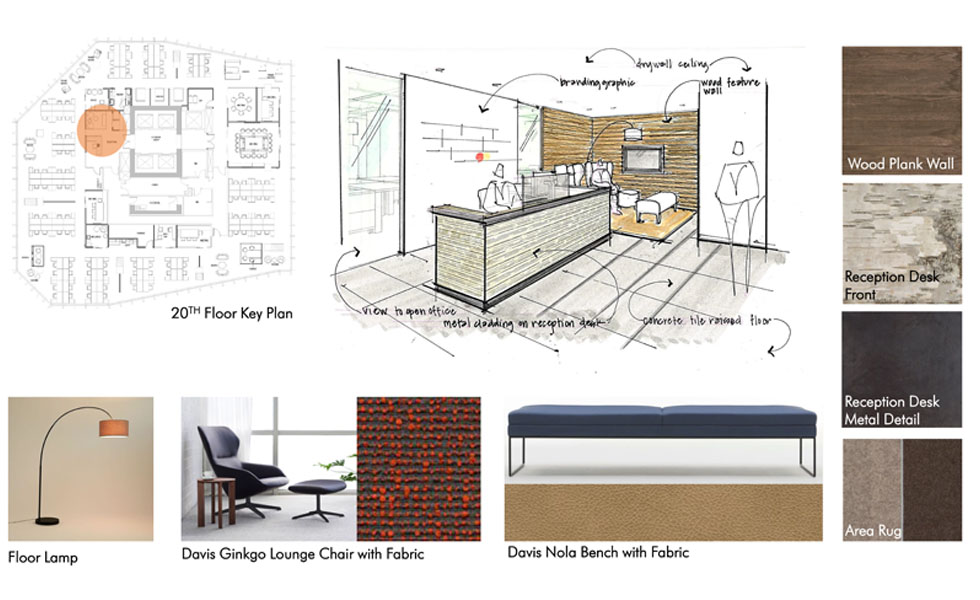
Reception/Waiting area materiality and ancillary furniture. Sketch by Jami Howard.
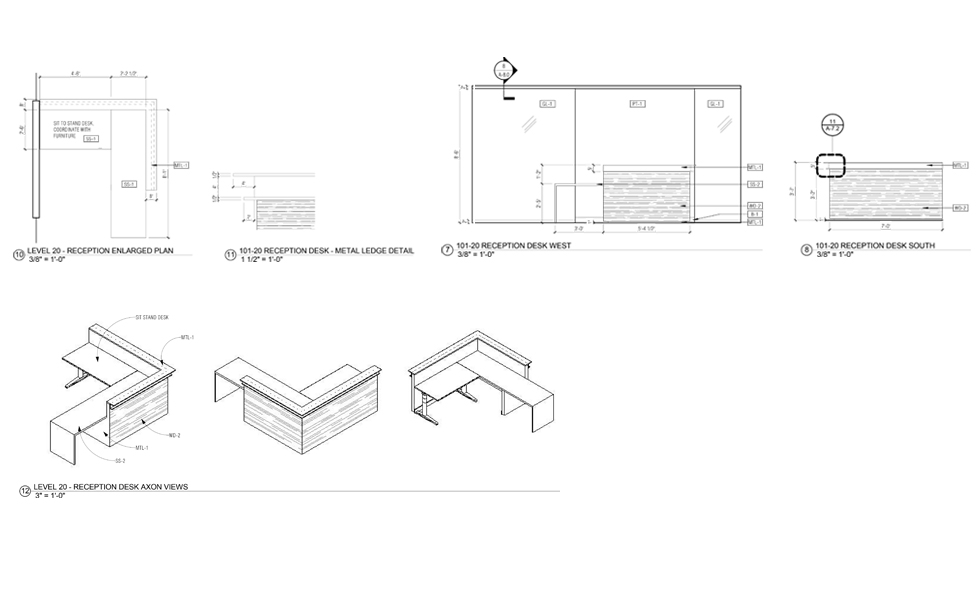
Design details of Reception desk.

Café materiality and ancillary furniture. Sketch by Jami Howard.
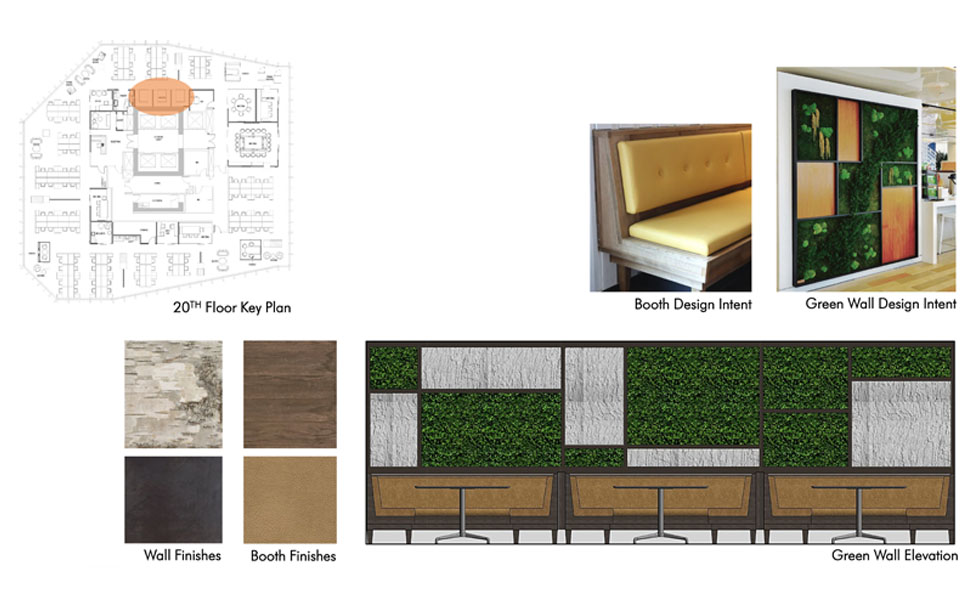
Design and materiality of booths with green wall.
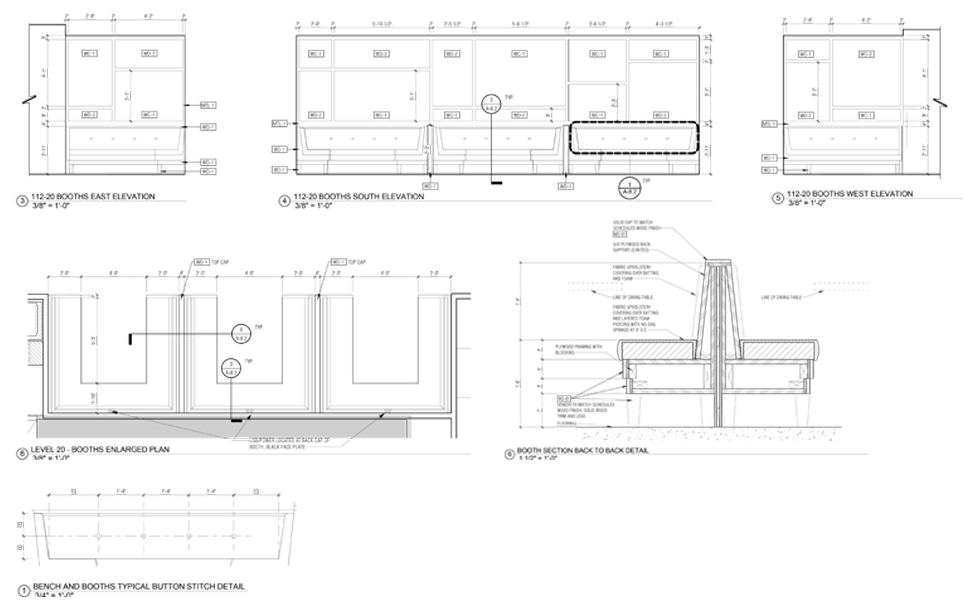
Design details of booth and green wall.
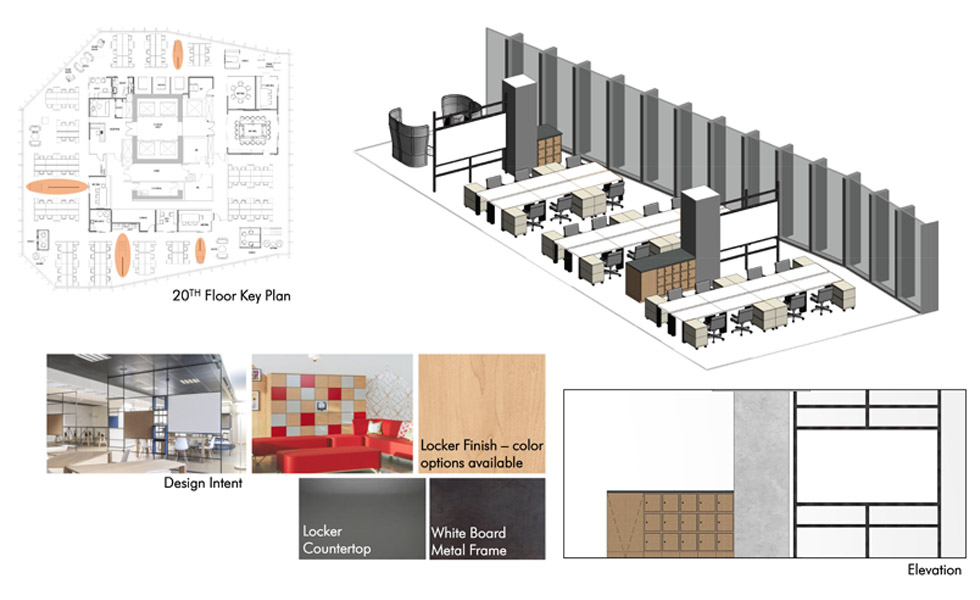
View of Open Office with custom designed white board and locker/recycle/collaboration table.
